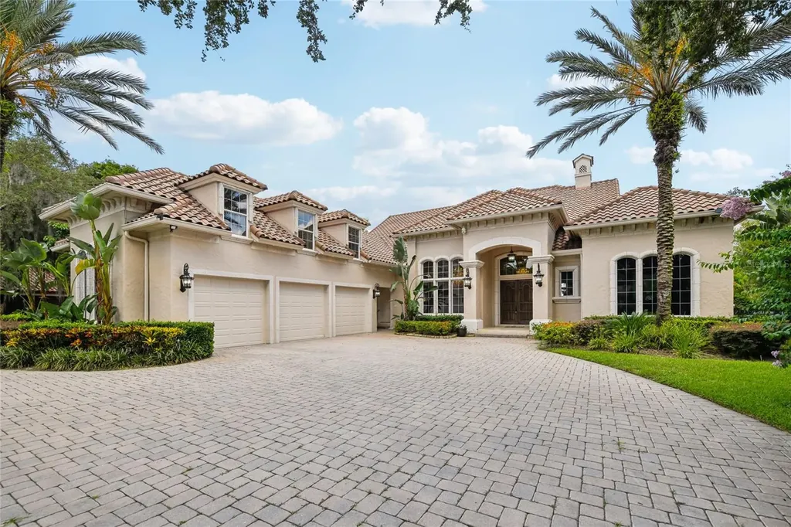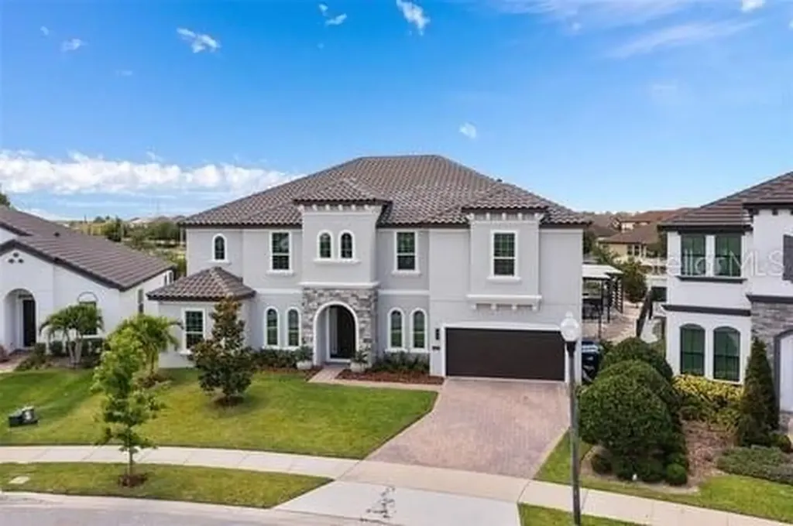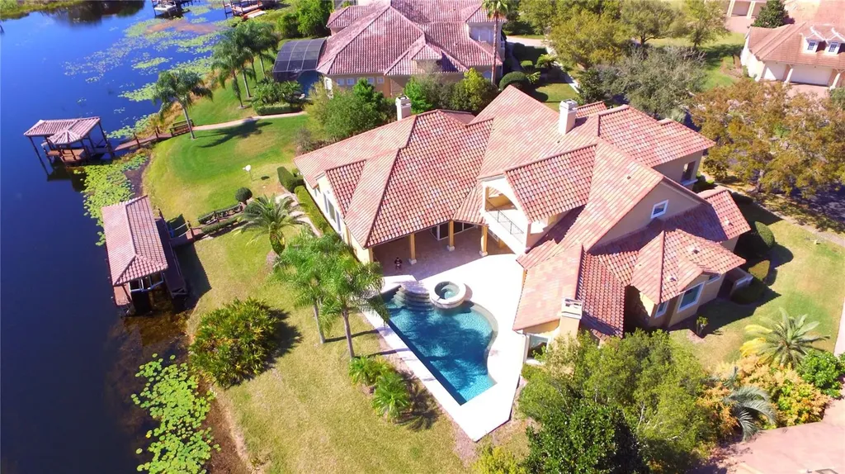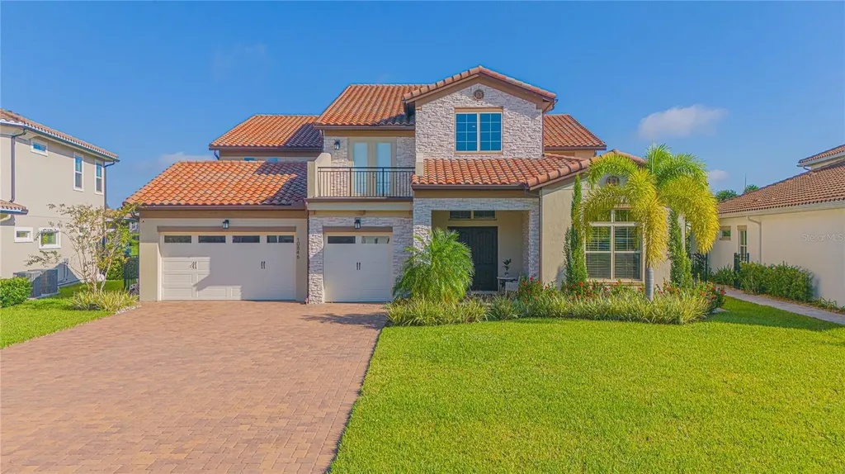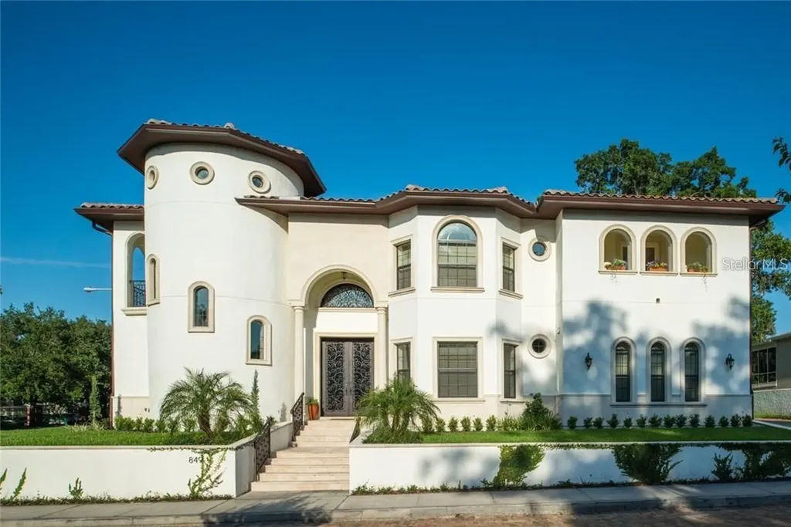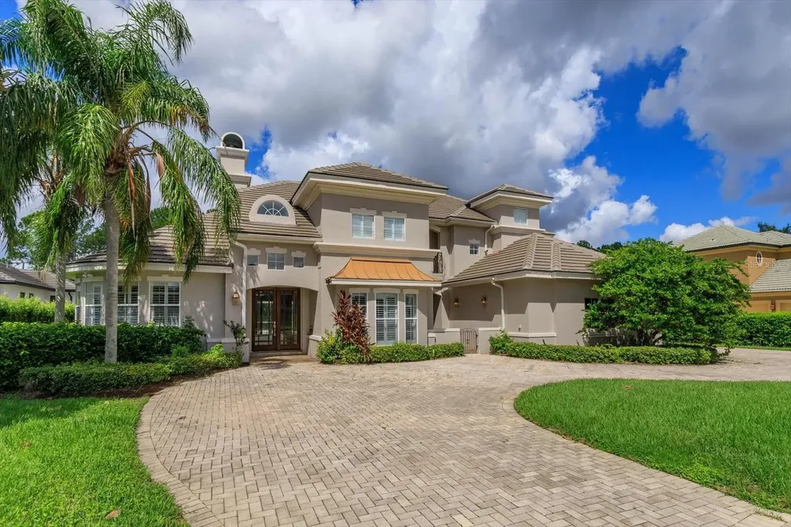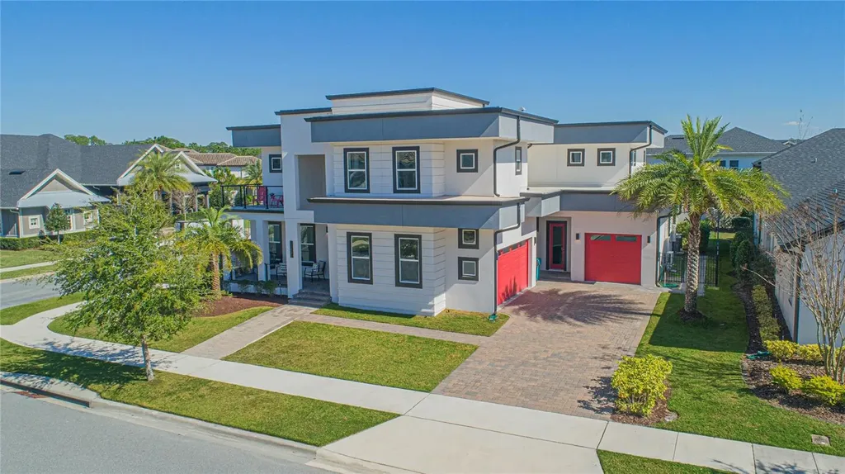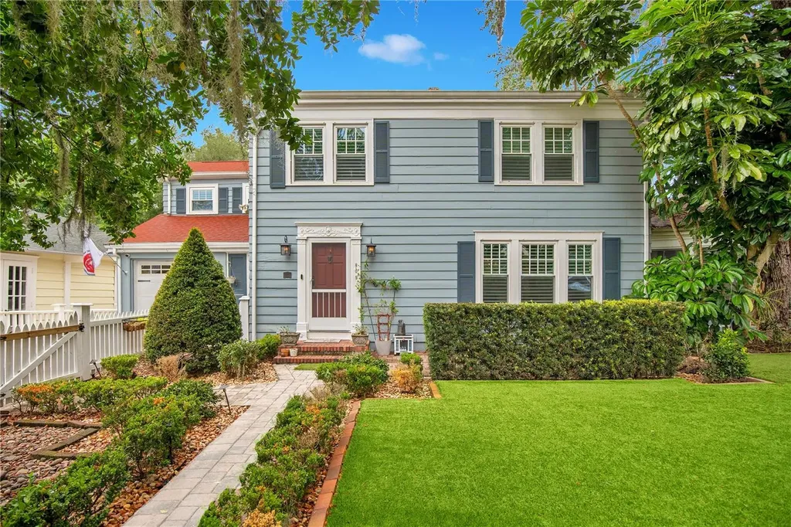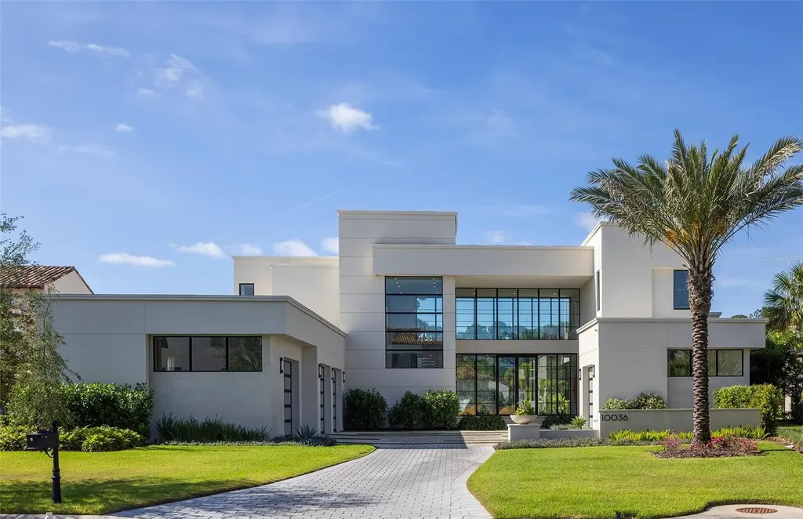
Orlando, FL10036 Hyperion Lane
Rental Price$48,000
MLS Number O6259913
- Rental
- Mls Status Active
- Subdivision Golden Oak Ph 4
- Square Feet 6,710
- Year Built 2023
Step inside a modern marvel nestled within the exclusive enclave of Walt Disney World's Golden Oak neighborhood. Poised on over half an acre, this 2023-built residence redefines upscale living with its sleek design, sophisticated details, and private setting. Upon entry, your gaze is drawn through a vast expanse of floor-to-ceiling glass to the oversized pool and spa, a breathtaking centerpiece that sets the tone for this unique home. The main level is a masterclass in contemporary elegance and functionality. The gourmet kitchen is both refined and innovative, featuring a hidden prep kitchen, a full wine fridge flanked by the refrigerator and freezer with cabinet-level finishes, waterfall-edge island counters, an eight-burner professional stove, and a pot filler that blends practicality with artistry. The first-floor primary suite is a haven of luxury, offering a spa-inspired bath with a freestanding soaking tub, steam shower, and dual vanities. With private access to the pool area and an expansive, custom-designed walk-in closet, this retreat exudes the thoughtful precision of bespoke craftsmanship. Beyond the main residence, the detached office impresses with a full bath, built in cabnitry and a showcase garage with dramatic floor-to-ceiling windows. A standalone gym provides a dedicated space for wellness, complete with athletic flooring, serene views, and direct access to the lanai and pool area. Outdoors, the home transforms into a personal retreat. The elongated pool, spa, and sun shelf are framed by over 1,000 square feet of covered living space, complemented by a fully equipped grill station, ideal for both intimate gatherings and grand entertaining. The second floor continues the experience with three full ensuite bedrooms and a versatile flex room, perfect for a home theater or game room. Additional features include an elevator, a main-level parlor with a wet bar and a striking backlit onyx countertop, warm hardwood flooring throughout, an oversized laundry room, custom lighting package, and countless other meticulously curated details. As a resident of Golden Oak, enjoy exclusive access to Club Life, including concierge services, private transportation to the parks, signature events, and immersive theme park experiences. Offered partially furnished, with a curated list of furnishings available upon request, this home invites you to live a life of unparalleled elegance and enchantment.
Listing Courtesy of KELLER WILLIAMS ELITE PARTNERS III REALTY
Virtual TourSave FavoriteSchedule TourAsk A QuestionMore Details
